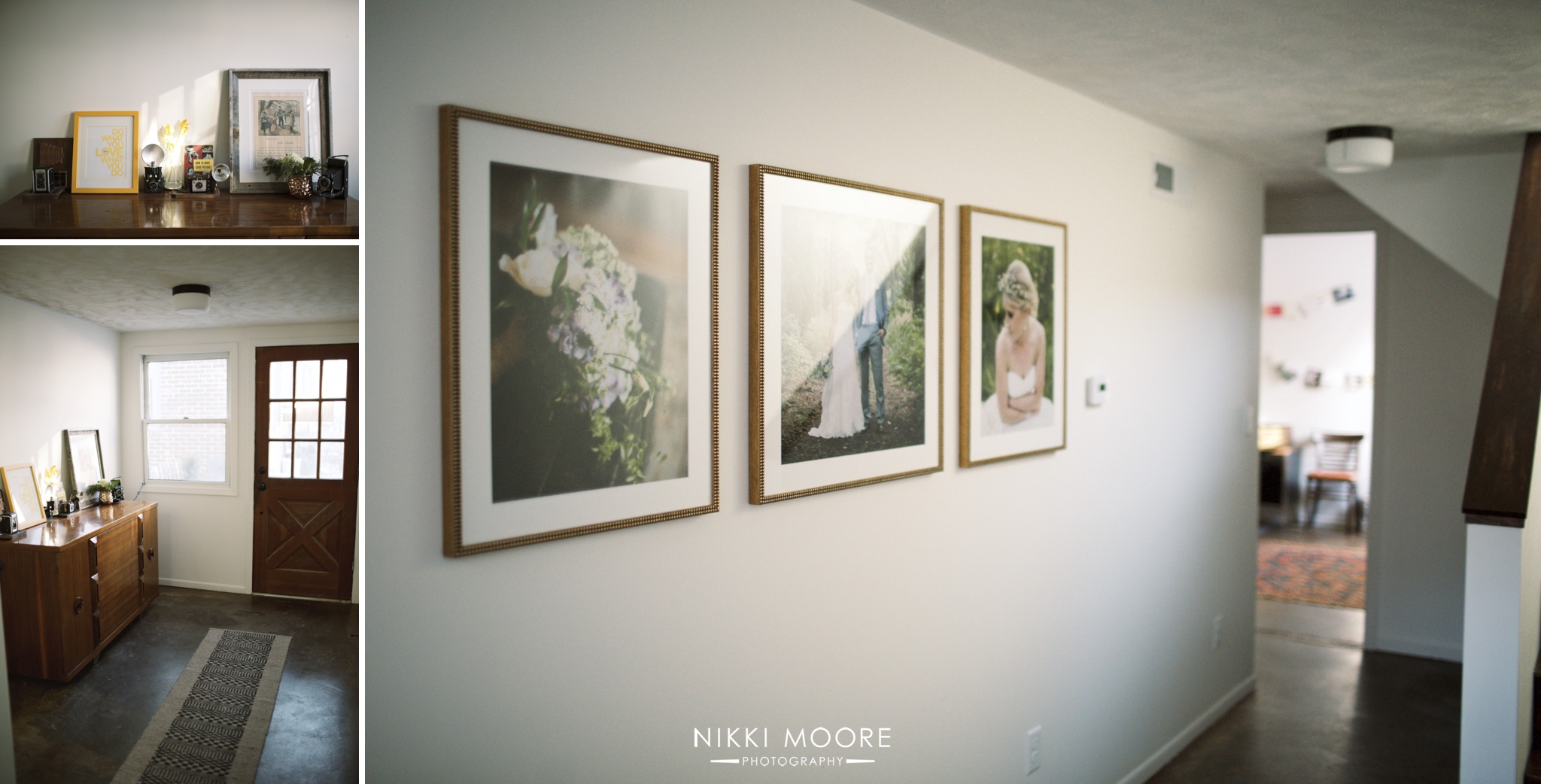
A Tour of my Studio + Office withBefore & After // Lincoln Photographer
There are quite a few things happening behind the scenes here at NMP…BUT the biggest thing I’ve been working on for this winter (or almost all of 2014) is the renovation and decorating of my office and client meeting space! It’s in the two-story garage building behind our home (and we still have a useable single-car stall in the garage itself). It’s completely separate from the house, so I feel like I have a healthy amount of work-life division. I don’t constantly feel like I can dash up to the office (like when my office was in a spare bedroom) for a few emails or some blogging. Now I set normal hours to be AT WORK and all the rest of the time I am AT HOME. It’s divine to have that separation. It helps me take both my work and my normal life seriously, and give each one the attention it needs.
This isn’t a shooting studio – at least not yet. (I’m not quite sure what else to call it other than a studio?) There is potential to do a small amount of shooting here, but not a lot since it is a smaller space.
When we were house shopping in 2012, we were pretty excited to find this home with the potential office/studio space included. EXCEPT it needed a lot of work to get in professional shape! (There are some before & after shots at the end to give you an idea of how far we’ve come!) A contractor worked throughout the spring and summer of 2013, tearing out stairs, installing a window where there was none, replacing and sealing up ratty windows and plumbing and concrete and drywall, and getting us a functional bathroom situation. (McGrew Construction did this work for us, and Kyle did a fantastic job! We highly recommend his work.) After Kyle was finished with the BIG stuff, we took over and started on the light fixtures, flooring (a mixture of laminate, stained concrete and stained wood), painting and staining, and new fixtures and vents and outlets throughout.
I had been collecting/planning the “look” for over a year, and had a strong visual sense for what I wanted the space to look like. I collected pieces here and there as I came across them. Even though I was impatient to begin decorating and styling, it was better this way: I could just happen across things here and there that were PERFECT, instead of being under pressure to buy everything in a week or two! I was a little nervous that, since I was buying everything separately over a long period of time, it wouldn’t be cohesive. So you can imagine my surprise when I began unwrapping things and placing them around – and they actually all pulled together perfectly.
The upstairs and downstairs are somewhat different styles – the upstairs is my main “vision” and the downstairs look was decided by the concrete floors (due to several factors we weren’t able to install regular flooring) and my rather industrial looking metal work desk – not exactly a looker, but perfectly functional for my needs. So those two things made the decision that the downstairs would be a little less “polished” in style. I purchased quite a few things vintage/secondhand, which is my usual way of doing things. Since I had the time to collect the various pieces, I was able to find great deals on quite a few finds. But I am very picky 🙂 and committed to having a beautiful high quality space with lots of textures. I didn’t skimp on quality when I found the perfect stuff at great prices.
So…at LONG last…here is the grand reveal!
Here is the front entrance…and looking towards the main office on the first level. That great buffet comes from Home & Closet! There are a few of my vintage cameras, and some framed treasures – including my Grandpa Joe’s commemoration plaque from the Minnesota Professional Photographers Association – pretty neat! David & Erin feature prominently on the first inside wall. 🙂  And here we mosy on into my working office – this is where I spend most of my time when I’m out here (usually in my sweatpants and slippers, and drinking coffee – if you must know). I really want to find some amazing artwork for that far wall, but it hasn’t happened yet. So there’s just a little garland of clients’ cards, thank-you notes and a few inspiring/personal photos. This vintage rug was one of my favorite finds ever! It couldn’t have been more perfect for this room (and it’s hard to find PERFECT when you also want OLD). 🙂 You can also see the beautiful stained concrete floors that we did ourselves! There actually used to be a potter’s wheel where my desk is now. The splatters and splashes left by all the thrown pottery gave a really unique variegated look to the floor after the stain set in. How delightful to imagine another creative mind working away in this space years ago – and to have the little reminders of all her creative work.
And here we mosy on into my working office – this is where I spend most of my time when I’m out here (usually in my sweatpants and slippers, and drinking coffee – if you must know). I really want to find some amazing artwork for that far wall, but it hasn’t happened yet. So there’s just a little garland of clients’ cards, thank-you notes and a few inspiring/personal photos. This vintage rug was one of my favorite finds ever! It couldn’t have been more perfect for this room (and it’s hard to find PERFECT when you also want OLD). 🙂 You can also see the beautiful stained concrete floors that we did ourselves! There actually used to be a potter’s wheel where my desk is now. The splatters and splashes left by all the thrown pottery gave a really unique variegated look to the floor after the stain set in. How delightful to imagine another creative mind working away in this space years ago – and to have the little reminders of all her creative work. 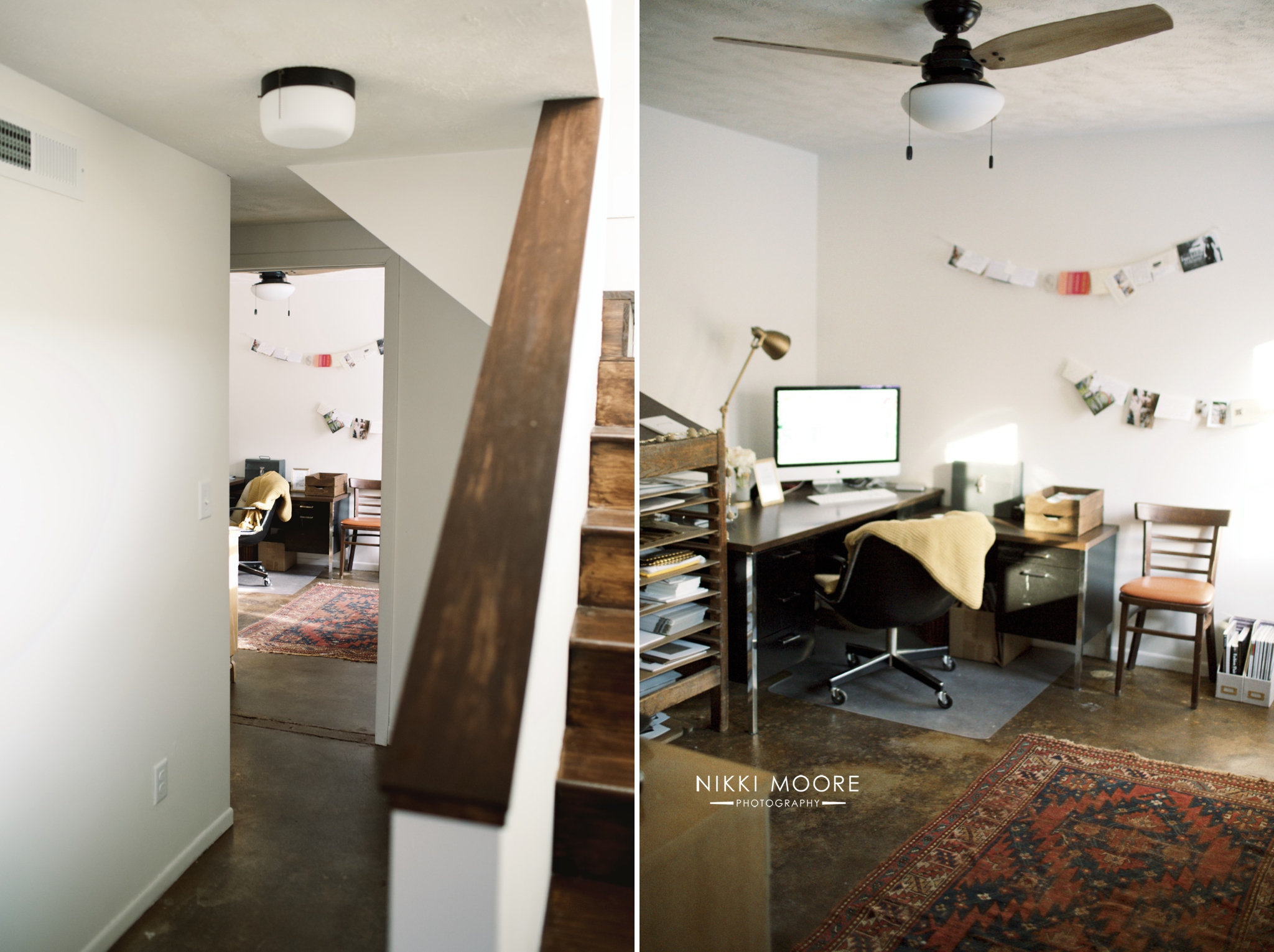 Looking back towards the front door from my office…and to the side office door. This long, beautiful hardwood table was custom made by Josh Honeywell, who did a great job with a super fast turnaround – I think I had my table delivered in less than a week! I had searched high and low for a table that would fit this space for my packaging/assembly tasks. Somehow I couldn’t find a six foot long counter height table no more than 18″ deep that had a shelf underneath (crazy, huh?) 😉 so I had Josh build a custom piece that takes full advantage of that narrow space. It has that perfect oiled-wood look and feel that is so “soft.” Maybe you know what I’m talking about? 🙂 This is where I assemble packages and gifts and mailers! That big window over the table is something we had the contractor install for us – there was very little natural light in this office originally.
Looking back towards the front door from my office…and to the side office door. This long, beautiful hardwood table was custom made by Josh Honeywell, who did a great job with a super fast turnaround – I think I had my table delivered in less than a week! I had searched high and low for a table that would fit this space for my packaging/assembly tasks. Somehow I couldn’t find a six foot long counter height table no more than 18″ deep that had a shelf underneath (crazy, huh?) 😉 so I had Josh build a custom piece that takes full advantage of that narrow space. It has that perfect oiled-wood look and feel that is so “soft.” Maybe you know what I’m talking about? 🙂 This is where I assemble packages and gifts and mailers! That big window over the table is something we had the contractor install for us – there was very little natural light in this office originally. 
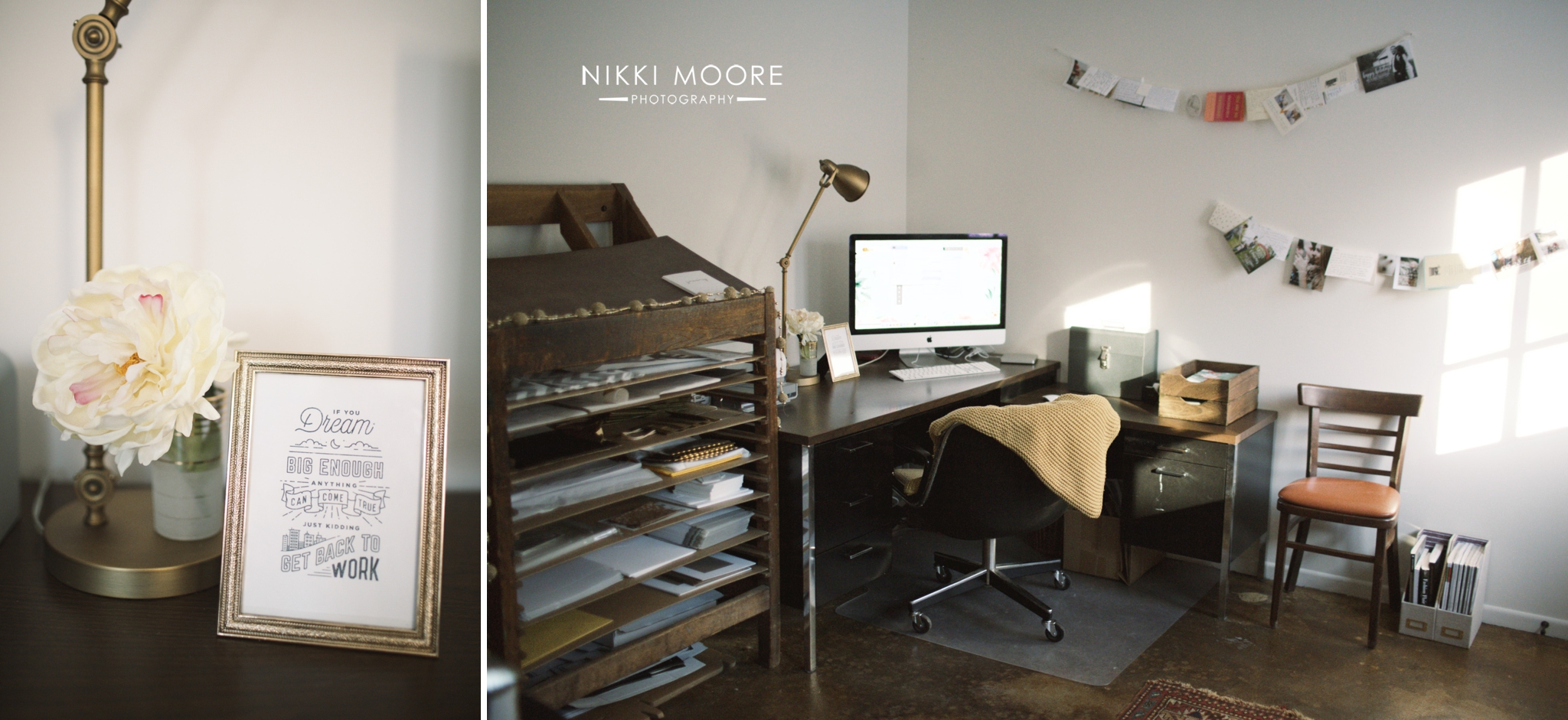 Here you can see my wonderful antique printing rack that I snagged for FREE off a local consignment page! Justin easily cut thin wooden boards to make the shelving that fit inside the racks, giving me the PERFECT storage space for envelopes, stickers, gift bags, and other flat materials. We also cut a piece of wood for the top, allowing yet another useful surface (that’s where current print orders go before they are mailed out). You can also see in this photo that I have a little bathroom back there, and we had the contractor do some plumbing work to allow us a sink as well. I also got this lovely honey colored dresser at Home & Closet – and when I saw the stars on the pulls I knew it was perfect. It was hard to find something to fit that space exactly, and still be deep enough for a sink! Those cute little rust colored chairs were another free find – and they make perfect seating for the occasional office guest! 🙂 We picked up that sink for $5 at The Eco Store and the mirror “backsplash” is another vintage find. The toilet, however, is new. 🙂 I love the rather unpolished look of my office space.
Here you can see my wonderful antique printing rack that I snagged for FREE off a local consignment page! Justin easily cut thin wooden boards to make the shelving that fit inside the racks, giving me the PERFECT storage space for envelopes, stickers, gift bags, and other flat materials. We also cut a piece of wood for the top, allowing yet another useful surface (that’s where current print orders go before they are mailed out). You can also see in this photo that I have a little bathroom back there, and we had the contractor do some plumbing work to allow us a sink as well. I also got this lovely honey colored dresser at Home & Closet – and when I saw the stars on the pulls I knew it was perfect. It was hard to find something to fit that space exactly, and still be deep enough for a sink! Those cute little rust colored chairs were another free find – and they make perfect seating for the occasional office guest! 🙂 We picked up that sink for $5 at The Eco Store and the mirror “backsplash” is another vintage find. The toilet, however, is new. 🙂 I love the rather unpolished look of my office space. 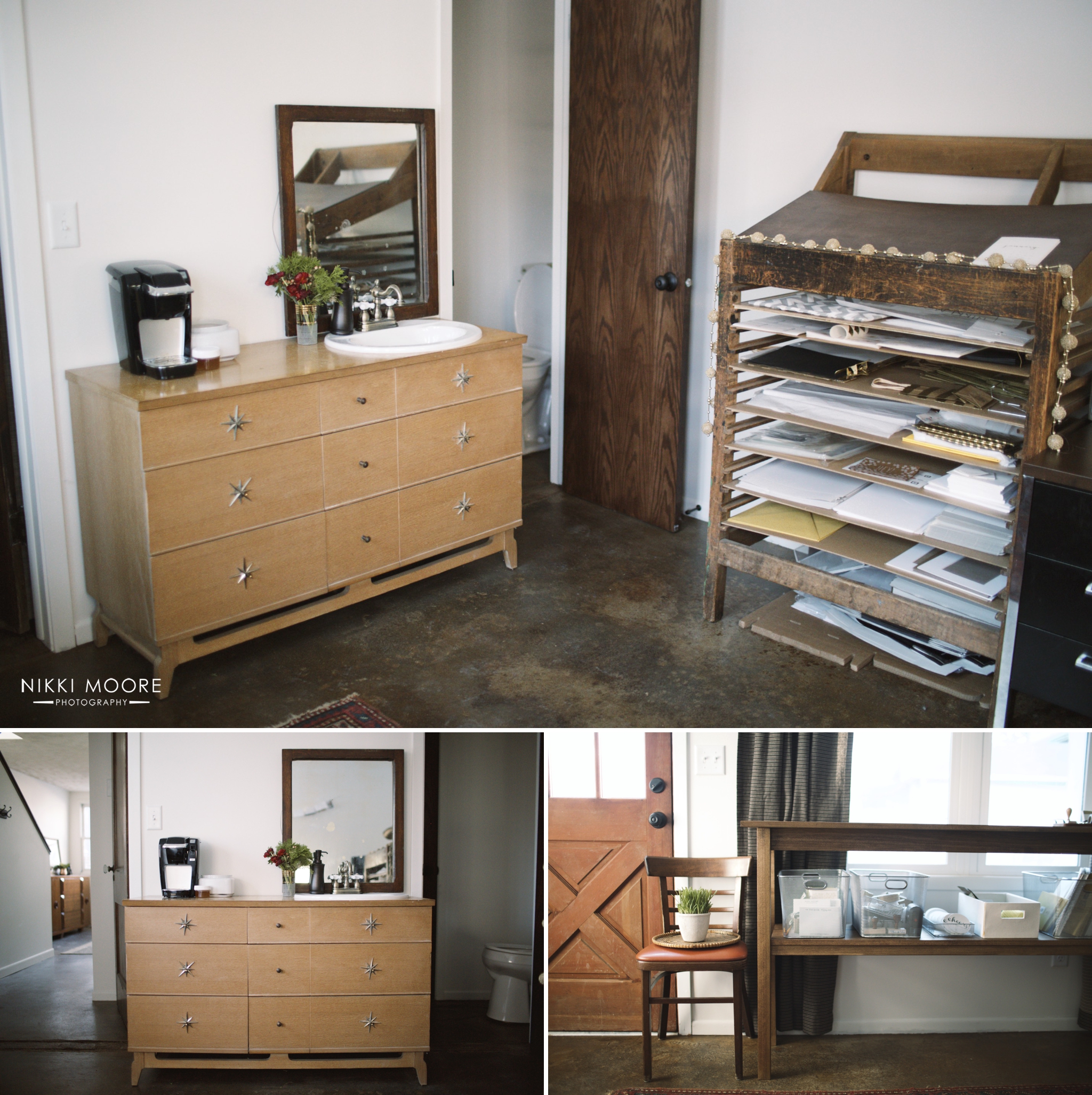 Now we head upstairs…
Now we head upstairs… 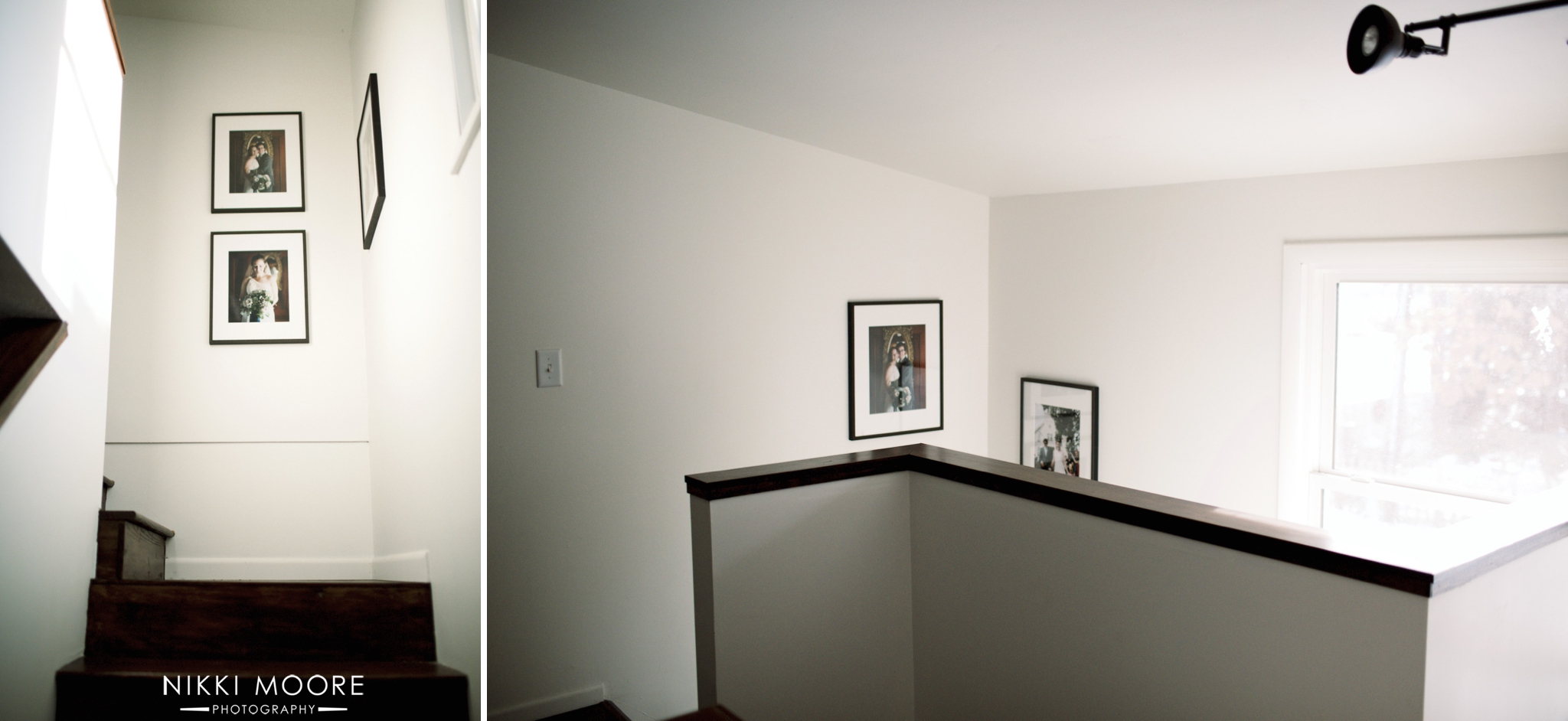 The beautiful credenza holding my monster TV is also from Home & Closet! I love having easy storage for snacks, remotes, print samples, paperwork, and other things to show clients. The beautiful sofa came from Joybird Furniture (highly recommend that place, by the way!) Nearly everything else was vintage and/or secondhand.
The beautiful credenza holding my monster TV is also from Home & Closet! I love having easy storage for snacks, remotes, print samples, paperwork, and other things to show clients. The beautiful sofa came from Joybird Furniture (highly recommend that place, by the way!) Nearly everything else was vintage and/or secondhand. 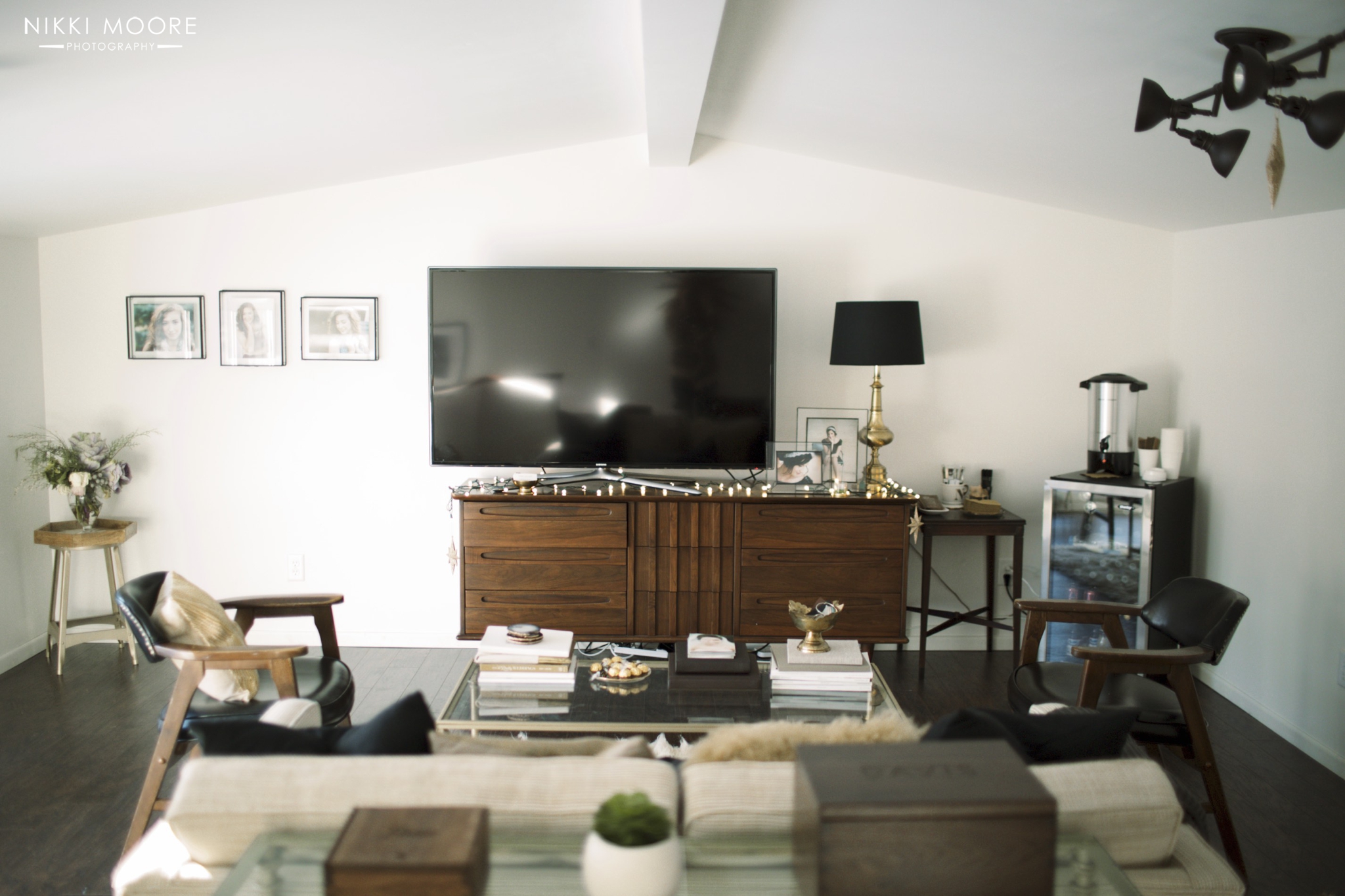
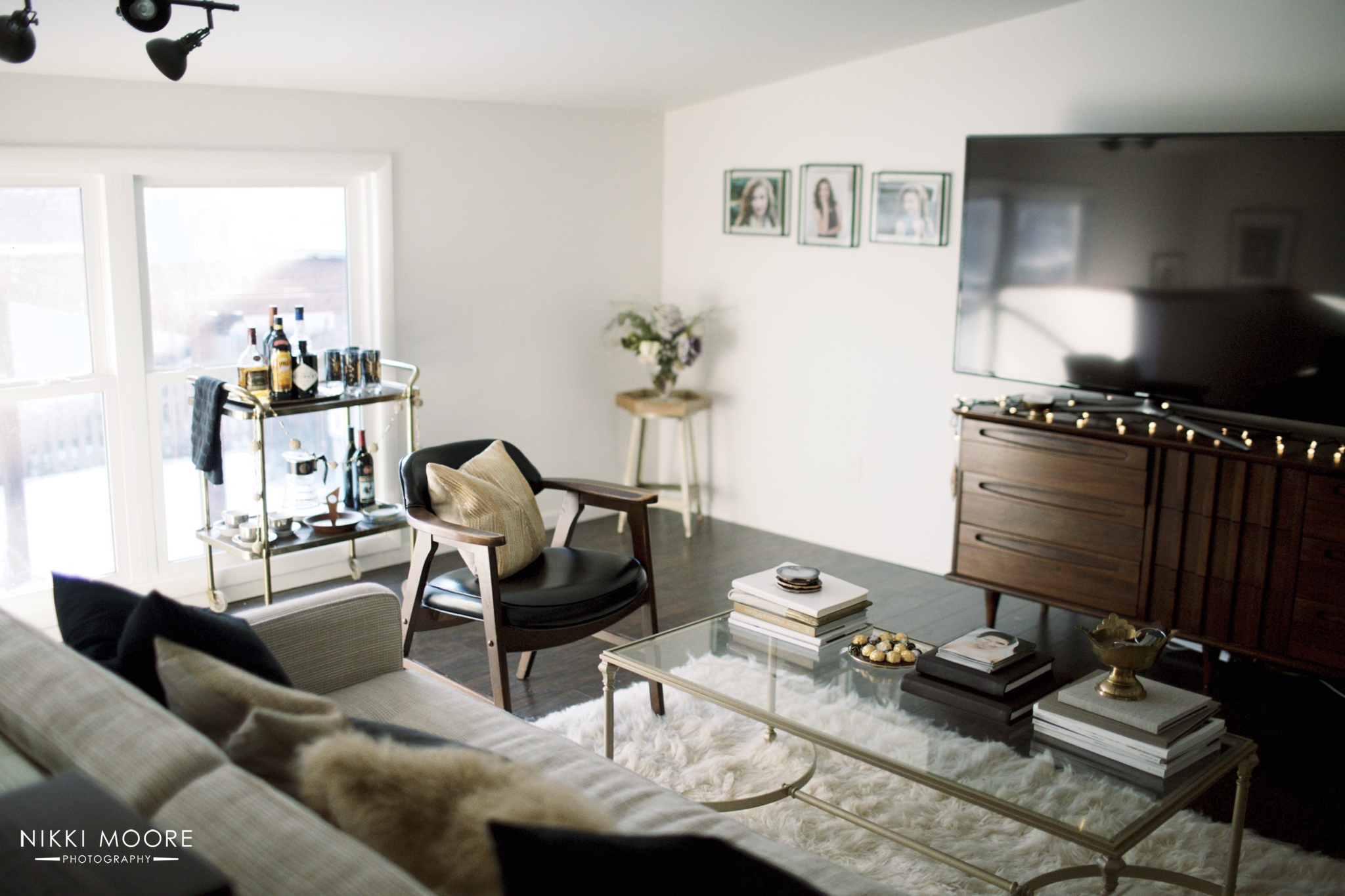
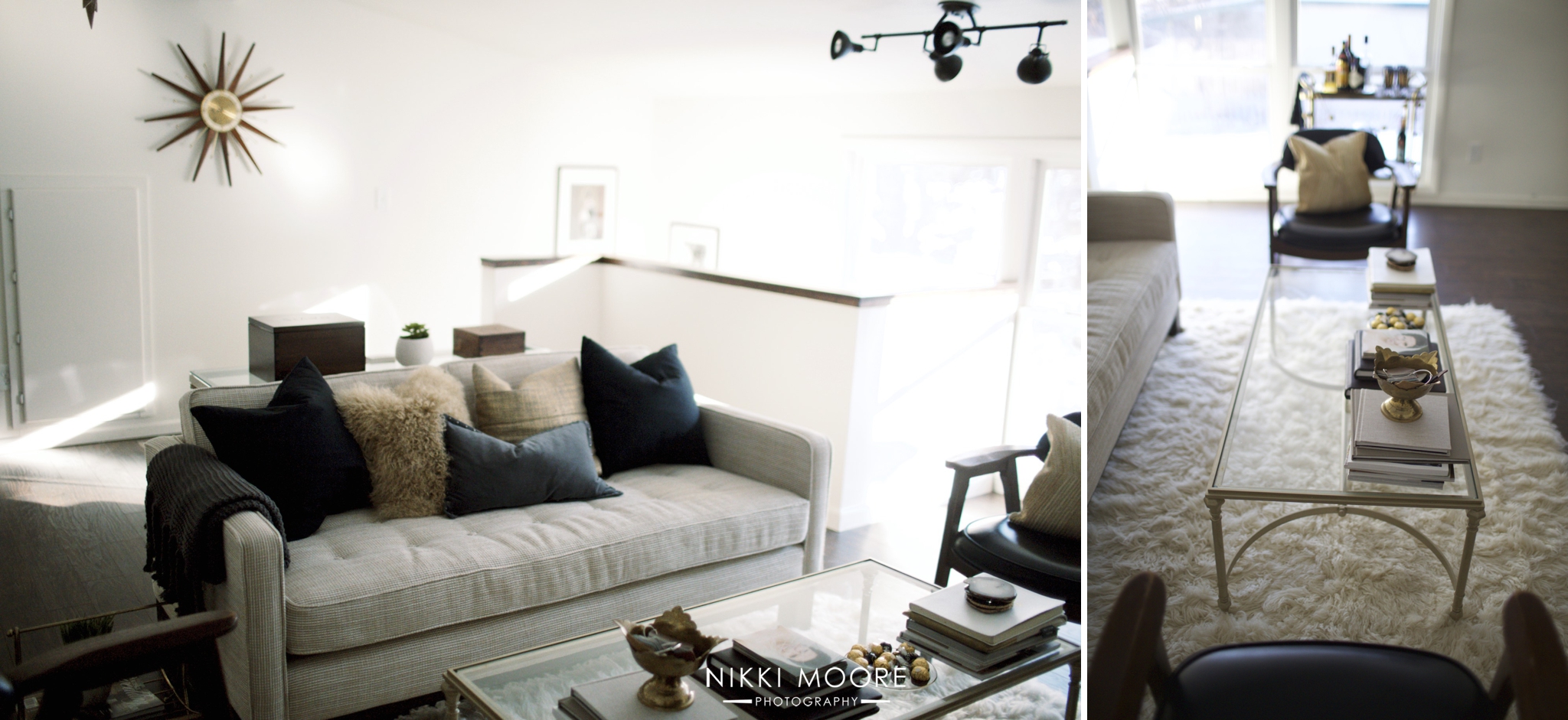 I searched FOREVER for a couch to fit this space! Traditional loveseats were too small…and regular sofas were WAY too long to fit. Joybird Furniture makes all their furniture to order, and they have an option to alter the length of the sofas they sell – so I was able to customize it to be exactly the size I needed! The wooden star on the back wall was the exact thing that was my logo inspiration years ago – so it HAD to be featured prominently. 🙂 The pillows are from Dwell and West Elm (do you like my stylin’ pillow chops??) – and a couple are hand made by my friend and photographer Elayne Woods. I was complaining to her one day that I couldn’t find simple black pillows in that size – and she whipped these up for me in a day! So sweet of her! 🙂
I searched FOREVER for a couch to fit this space! Traditional loveseats were too small…and regular sofas were WAY too long to fit. Joybird Furniture makes all their furniture to order, and they have an option to alter the length of the sofas they sell – so I was able to customize it to be exactly the size I needed! The wooden star on the back wall was the exact thing that was my logo inspiration years ago – so it HAD to be featured prominently. 🙂 The pillows are from Dwell and West Elm (do you like my stylin’ pillow chops??) – and a couple are hand made by my friend and photographer Elayne Woods. I was complaining to her one day that I couldn’t find simple black pillows in that size – and she whipped these up for me in a day! So sweet of her! 🙂 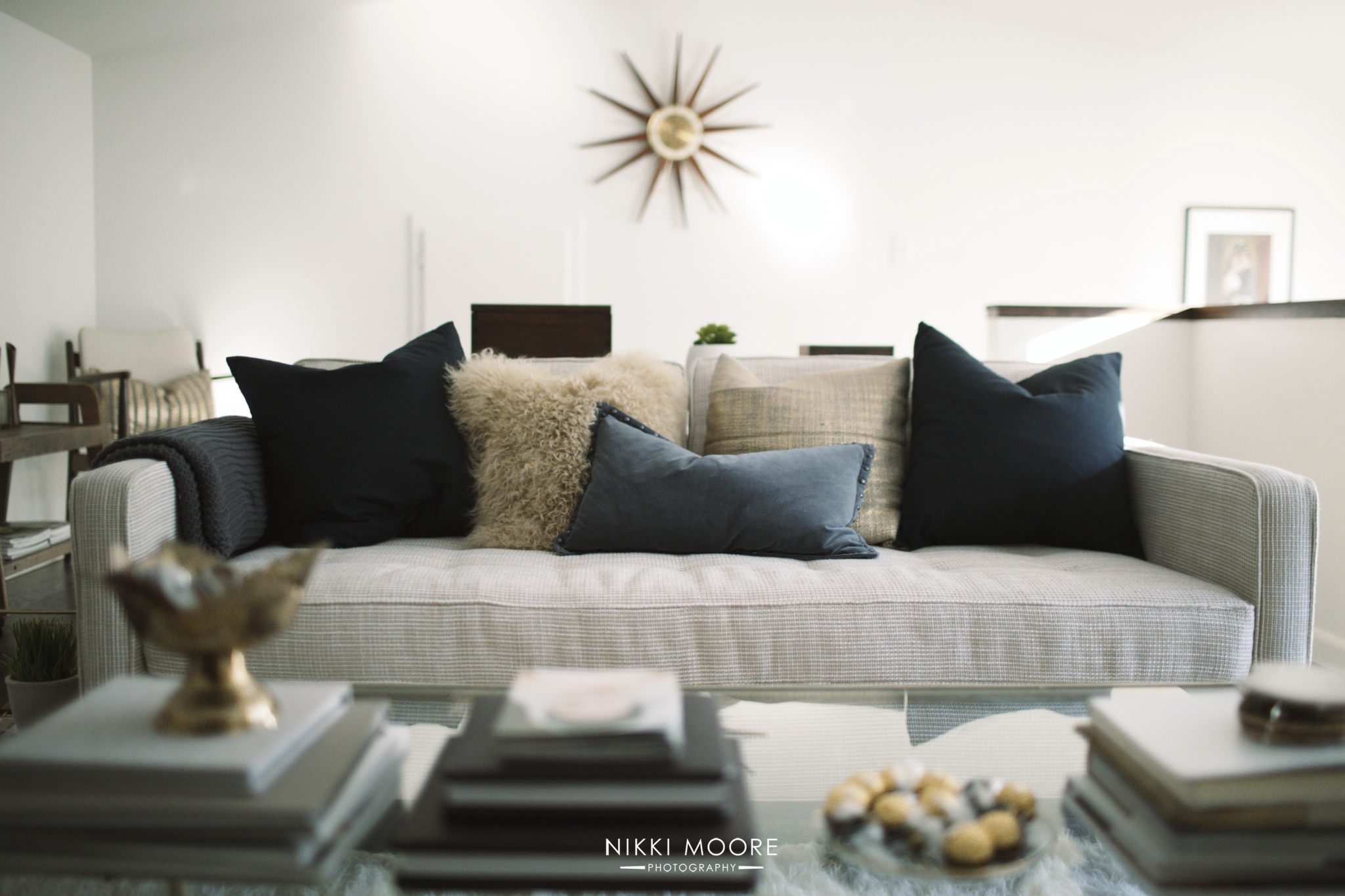 More thrifted and vintage pieces… I got most of these little things at antique shops…and I got the brass lamp for $5 – but you should have seen the lampshade that was on there originally – ugh. The N mug in my coffee corner is from Anthropologie. 🙂
More thrifted and vintage pieces… I got most of these little things at antique shops…and I got the brass lamp for $5 – but you should have seen the lampshade that was on there originally – ugh. The N mug in my coffee corner is from Anthropologie. 🙂 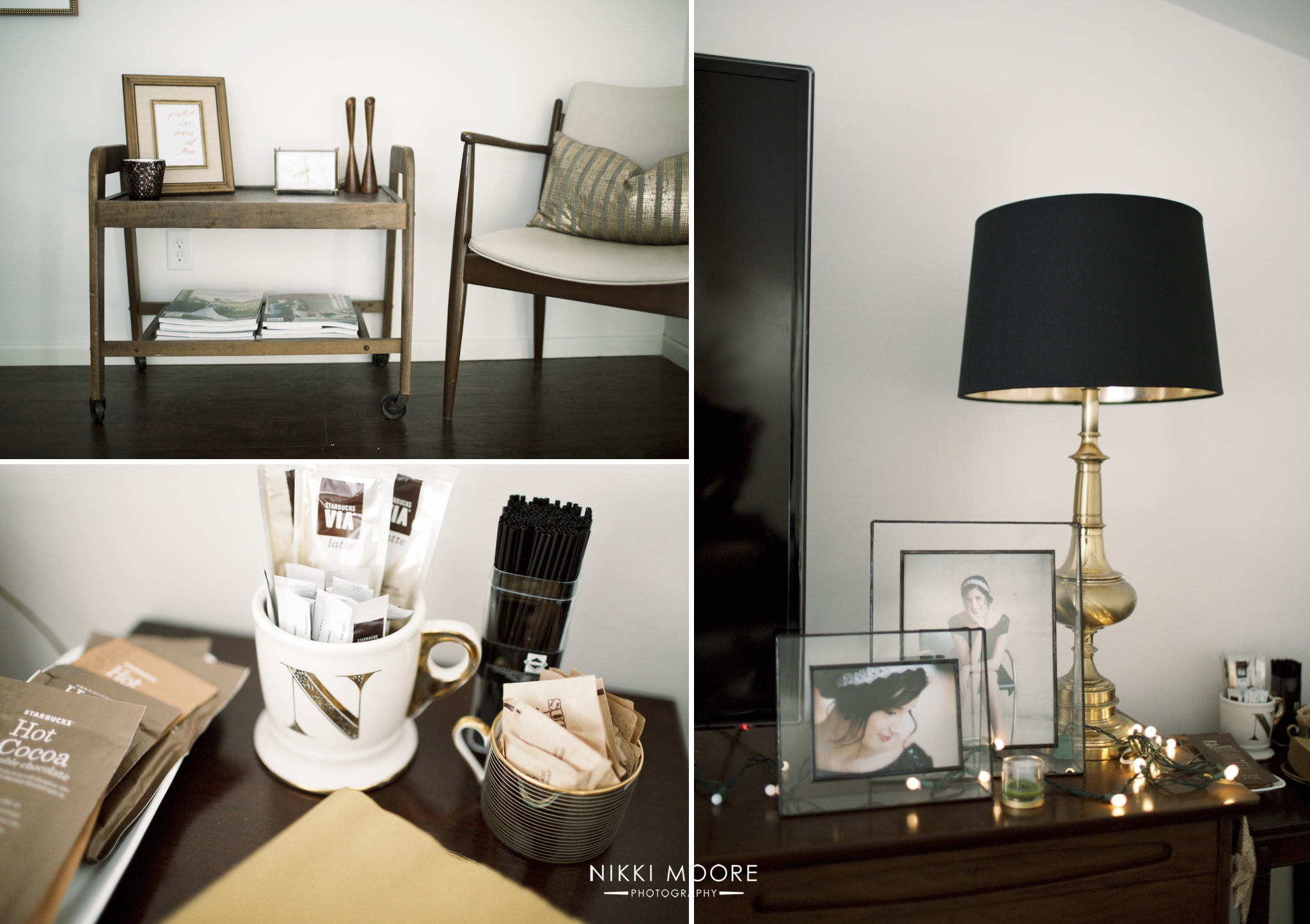 I adore my brass bar cart! It’s also a vintage piece found locally – as are the beautiful black and gold glasses (see the star again?) and the metallic coffee mugs.
I adore my brass bar cart! It’s also a vintage piece found locally – as are the beautiful black and gold glasses (see the star again?) and the metallic coffee mugs. 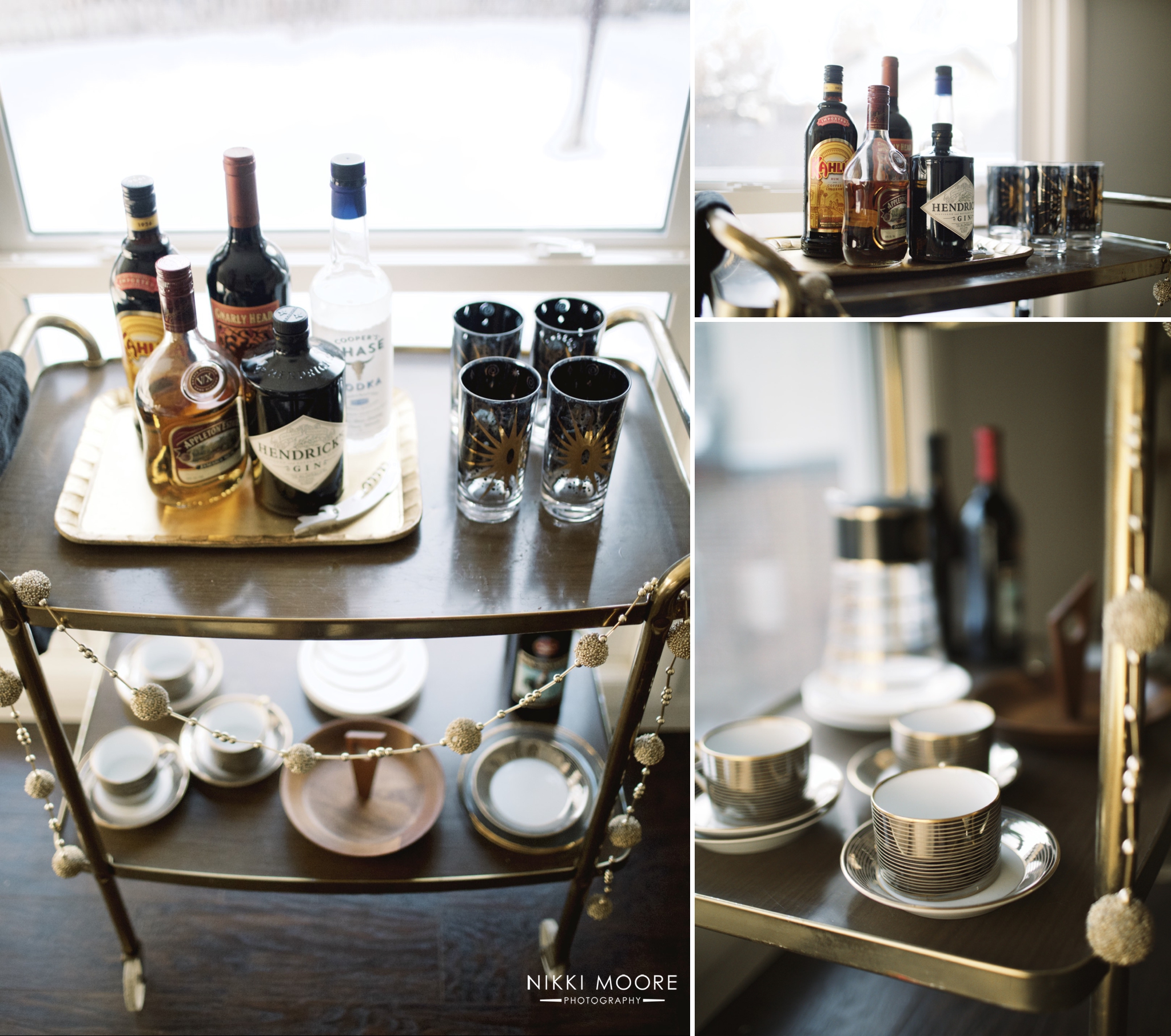 This pair of solid wood + leather vintage chairs was also found on a consignment page – I think it was $30 for the set??? I looked up the designer and they should probably have been sold for much more…. 🙂
This pair of solid wood + leather vintage chairs was also found on a consignment page – I think it was $30 for the set??? I looked up the designer and they should probably have been sold for much more…. 🙂 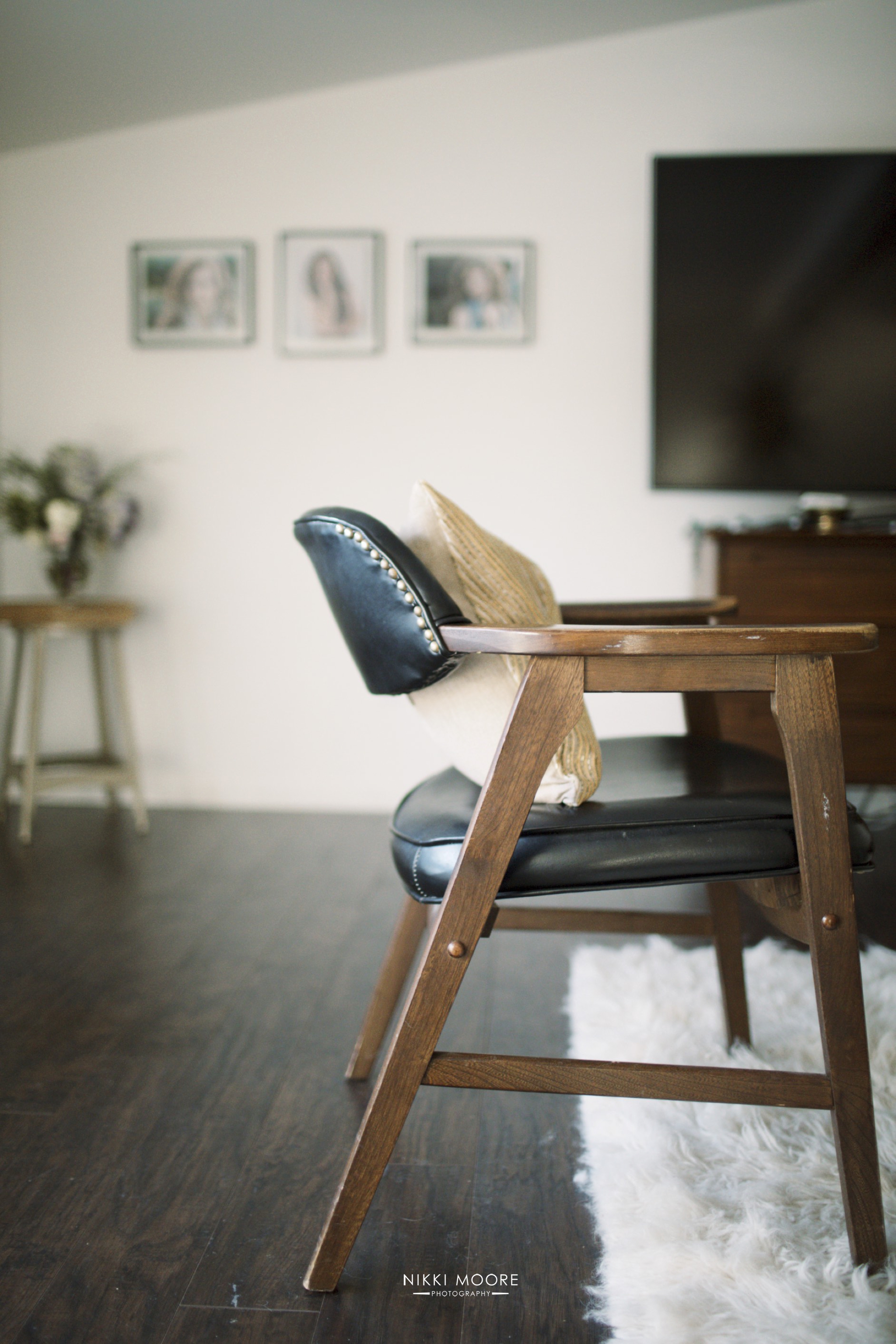
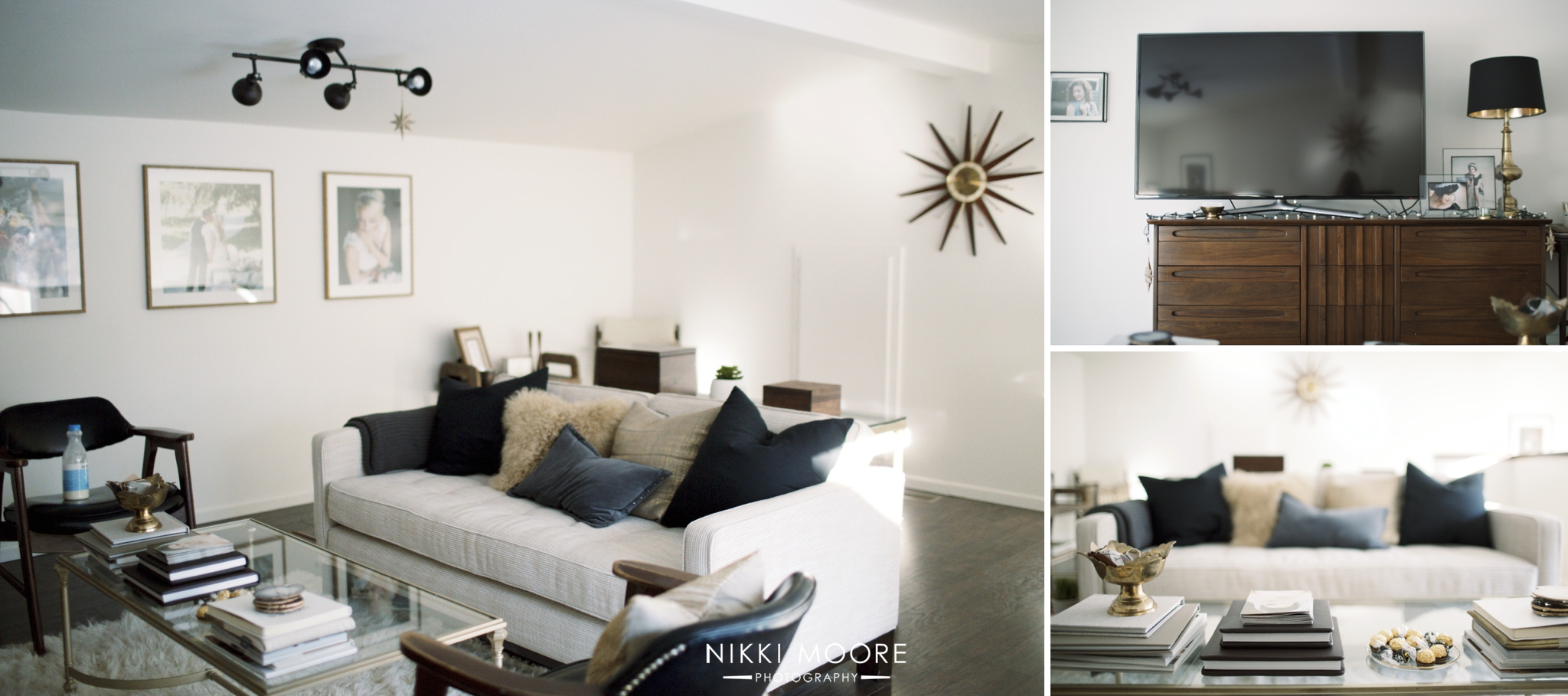 I had so much fun collecting the details! A set of gold leafed black agate coasters (from Etsy), a few perfect coffee table books, a brass bowl to hold leather and linen samples for my albums, my favorite hazelnut chocolates, a soft grey throw, and a vintage magazine rack finish out the space.
I had so much fun collecting the details! A set of gold leafed black agate coasters (from Etsy), a few perfect coffee table books, a brass bowl to hold leather and linen samples for my albums, my favorite hazelnut chocolates, a soft grey throw, and a vintage magazine rack finish out the space. 
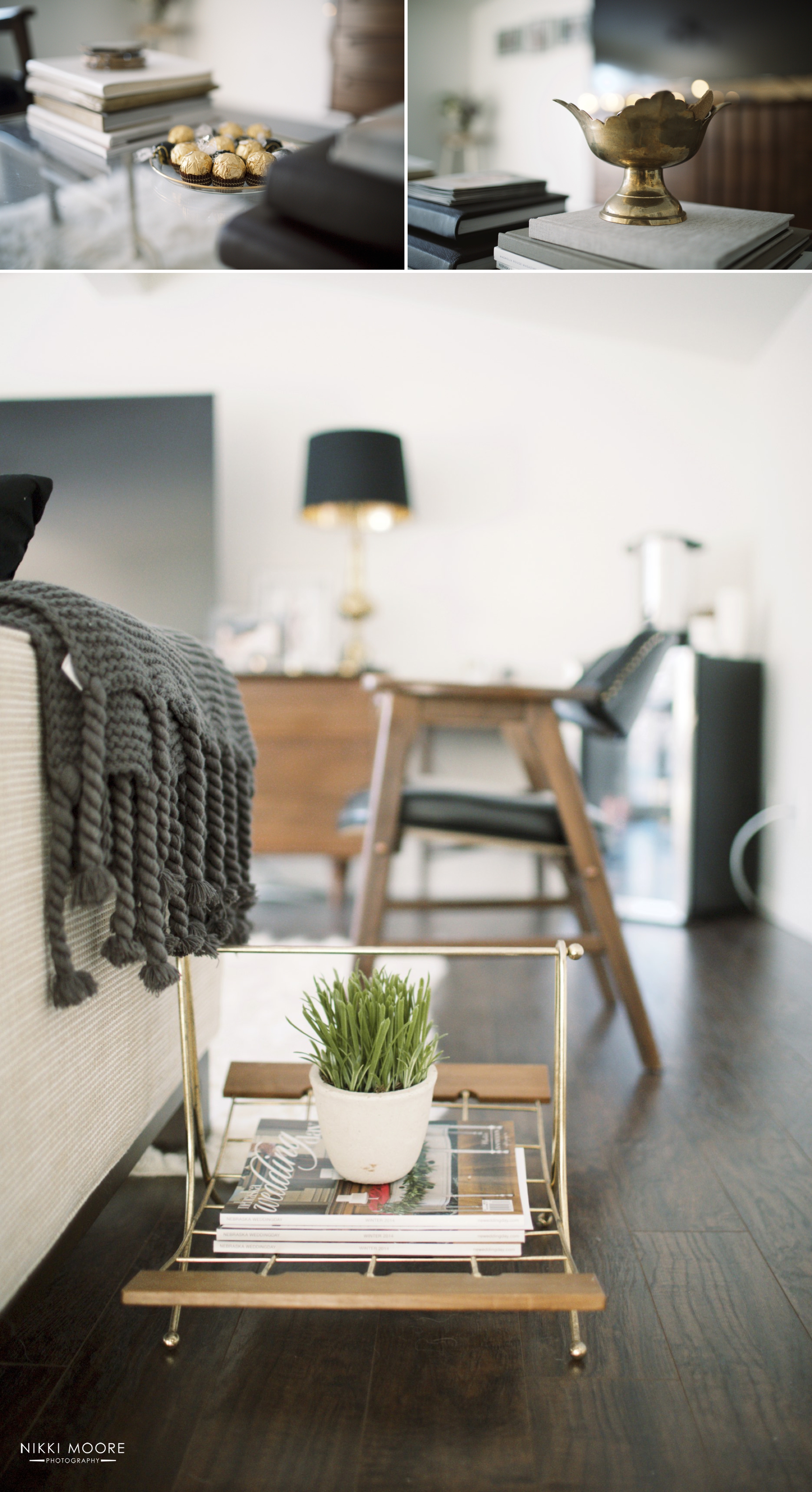 And now for some dreadful before and after photos! (Well, the “before” is dreadful.) You can see that the upstairs used to be a “man cave” with beer signs, awful wall colors, plywood floors, and dart boards…to say nothing about the terrifying staircase that you could’ve put your foot through, or the non-tempered glass windows upstairs that would have been an awful liability. Or the ugly octagon windows, cottage-cheese ceiling, fluorescent tube lights, filthy vents and outlets, etc.! (Obviously, all of the “before” photos are either from my camera phone or from the original real estate listing.) Feast your eyes!
And now for some dreadful before and after photos! (Well, the “before” is dreadful.) You can see that the upstairs used to be a “man cave” with beer signs, awful wall colors, plywood floors, and dart boards…to say nothing about the terrifying staircase that you could’ve put your foot through, or the non-tempered glass windows upstairs that would have been an awful liability. Or the ugly octagon windows, cottage-cheese ceiling, fluorescent tube lights, filthy vents and outlets, etc.! (Obviously, all of the “before” photos are either from my camera phone or from the original real estate listing.) Feast your eyes! 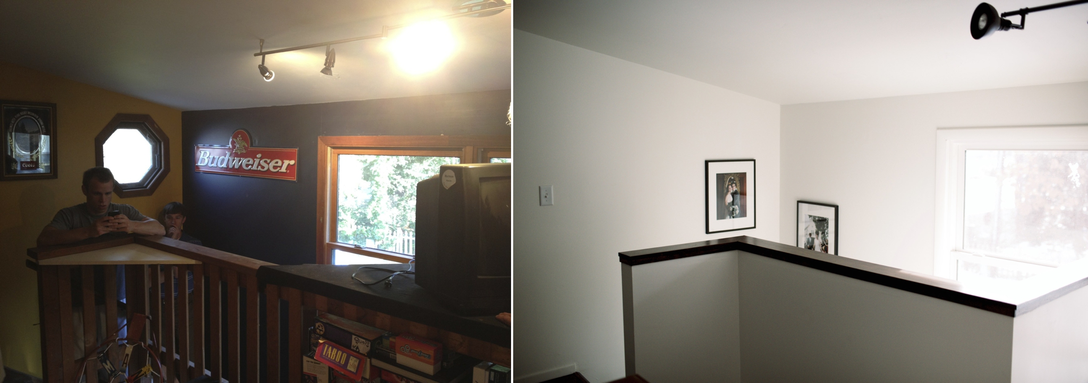
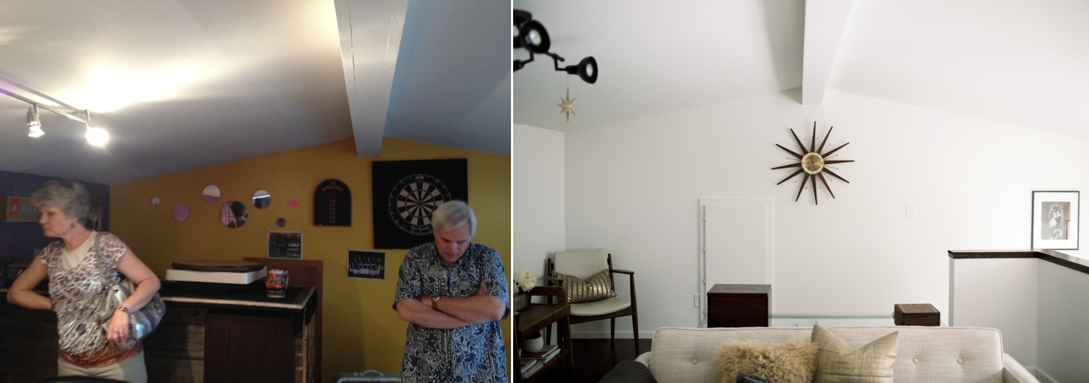
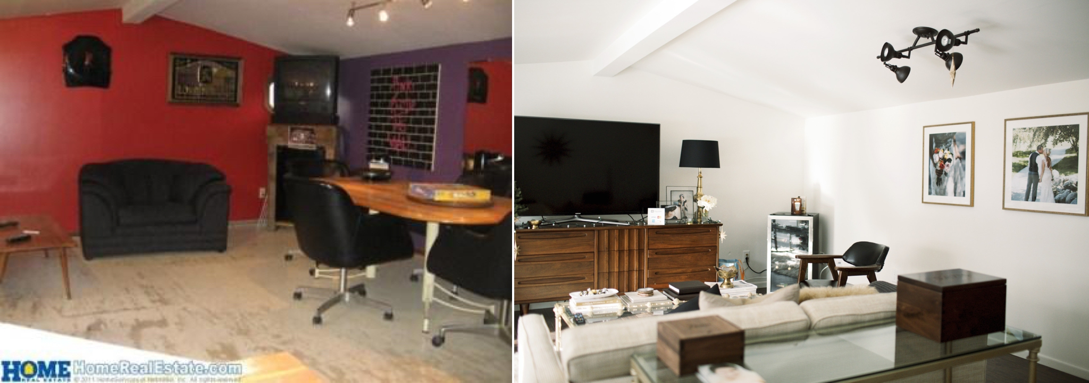
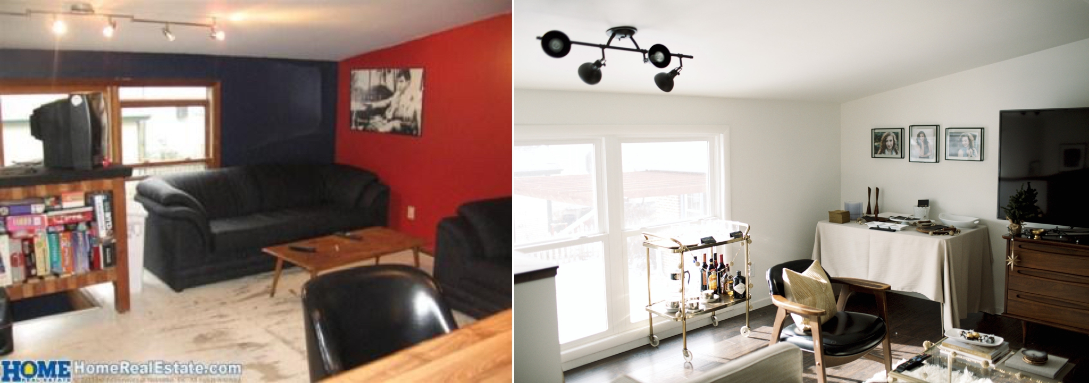
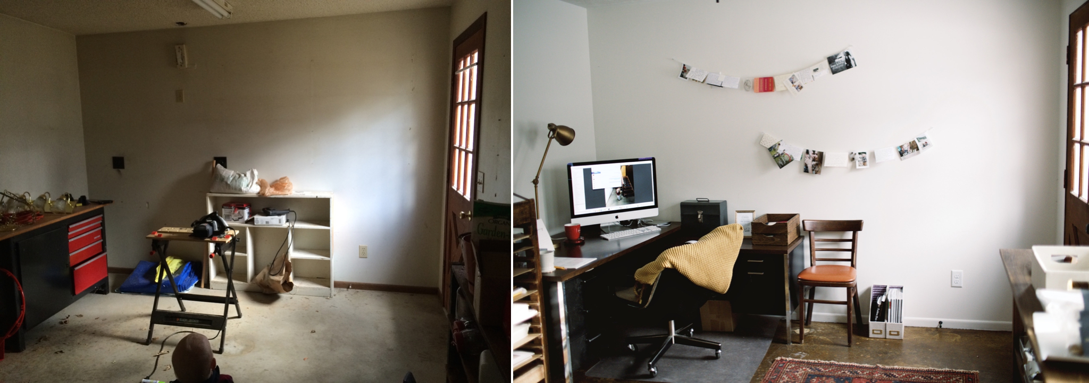
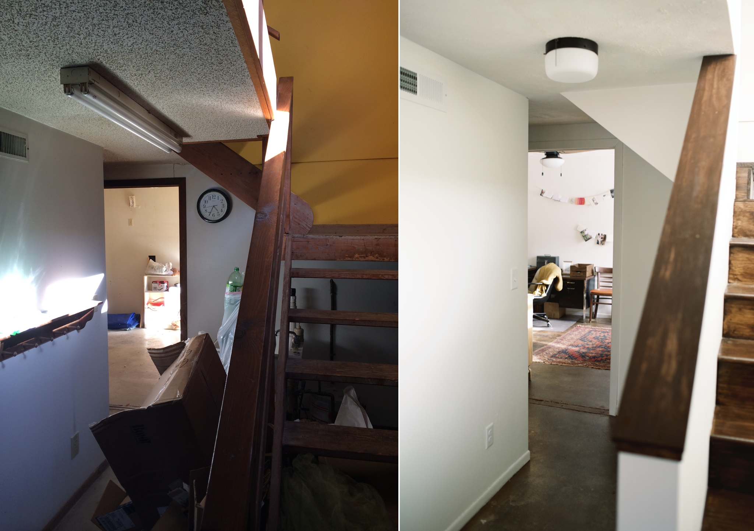
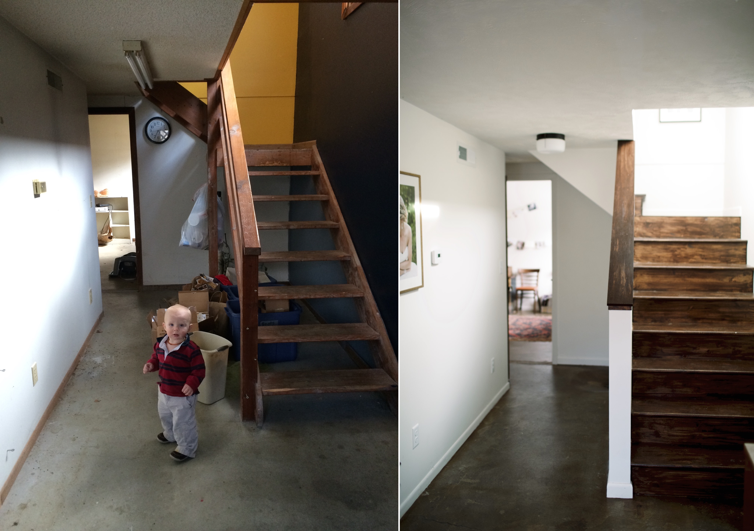
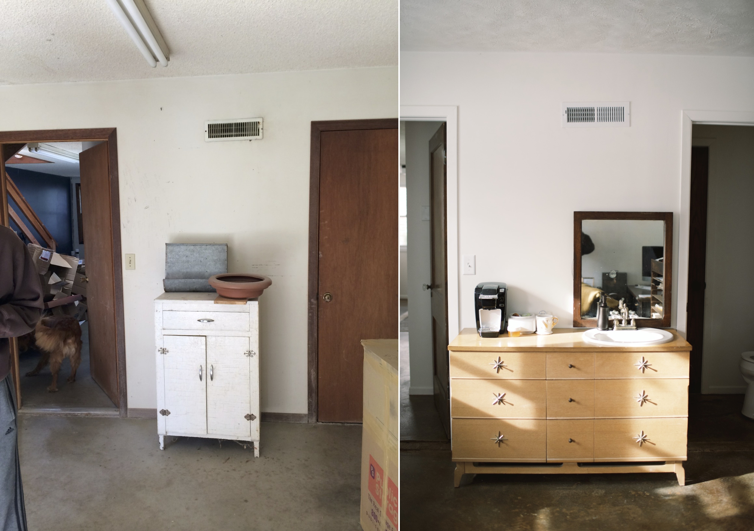
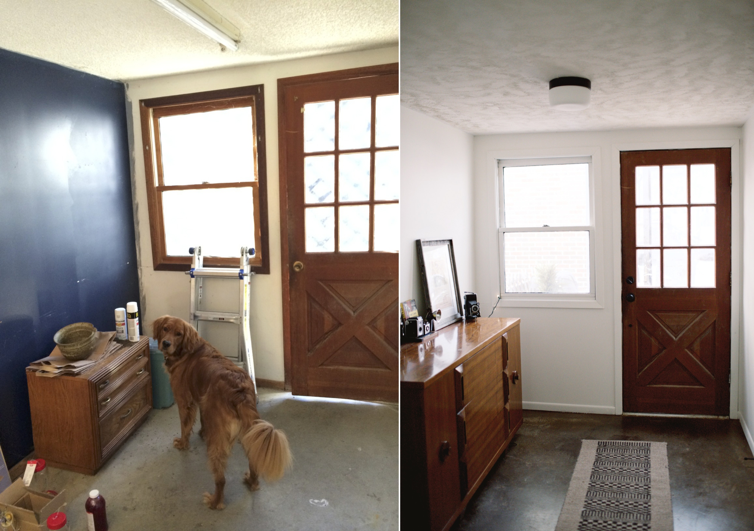 And a view of the outside! We threw away the horrid lattice and added a good storm door – and some cute trees! The trim will be painted sometime next year. 🙂
And a view of the outside! We threw away the horrid lattice and added a good storm door – and some cute trees! The trim will be painted sometime next year. 🙂 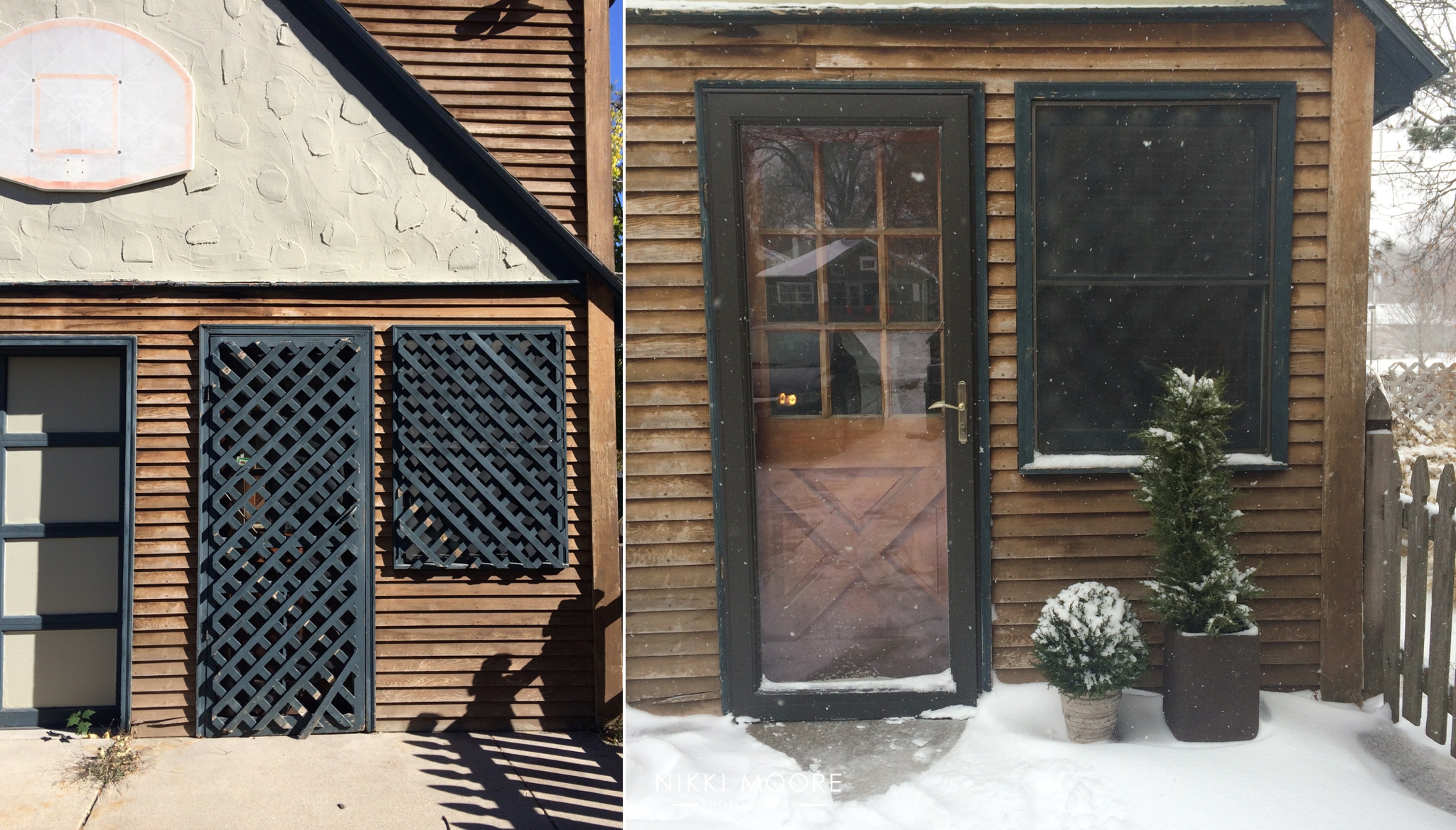 And that’s my space! I hope you enjoyed this little tour.
And that’s my space! I hope you enjoyed this little tour.
Love your office/studio.
Very neat Nikki! How exciting!